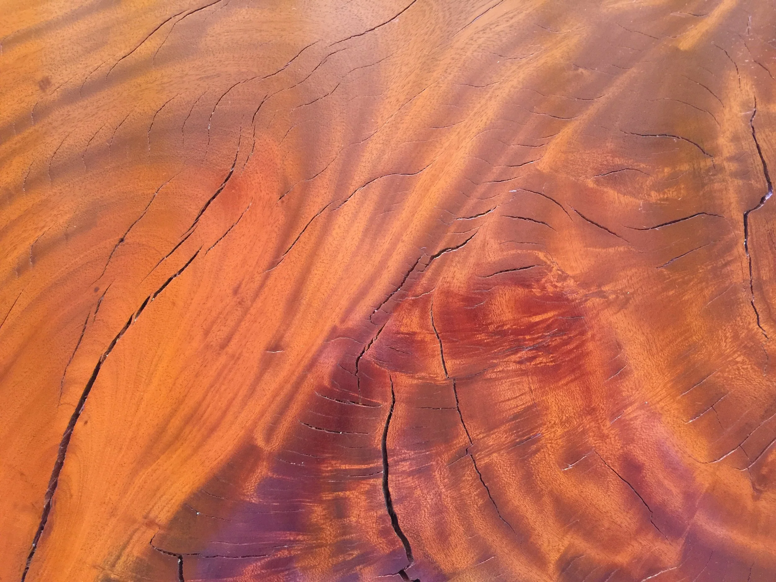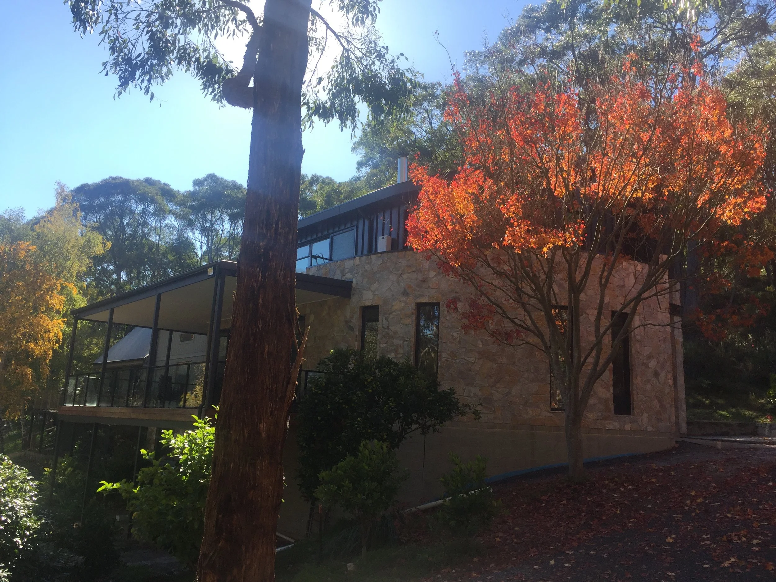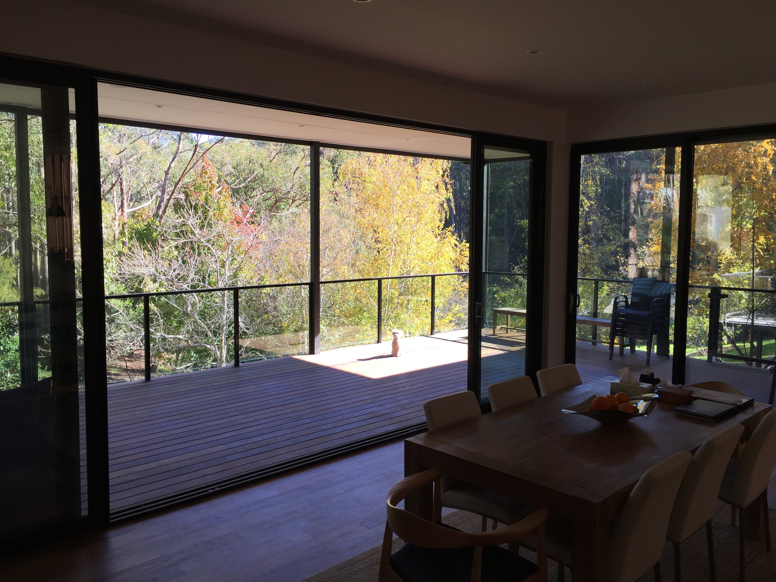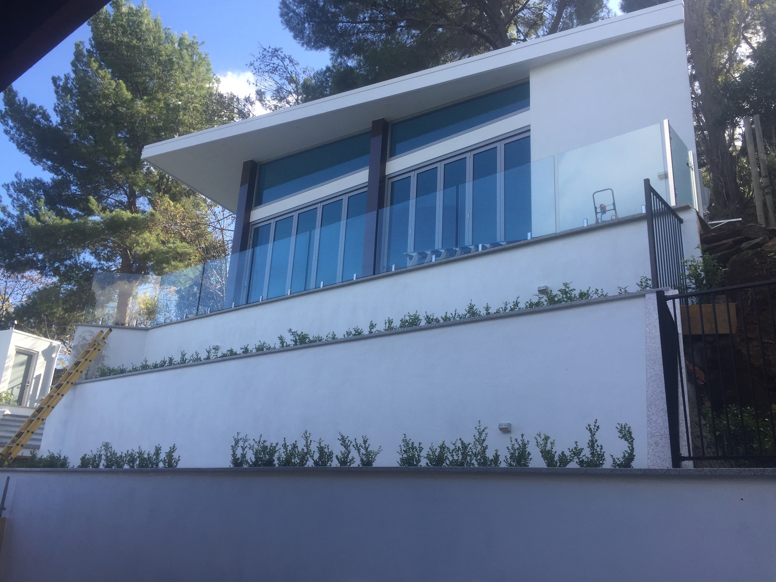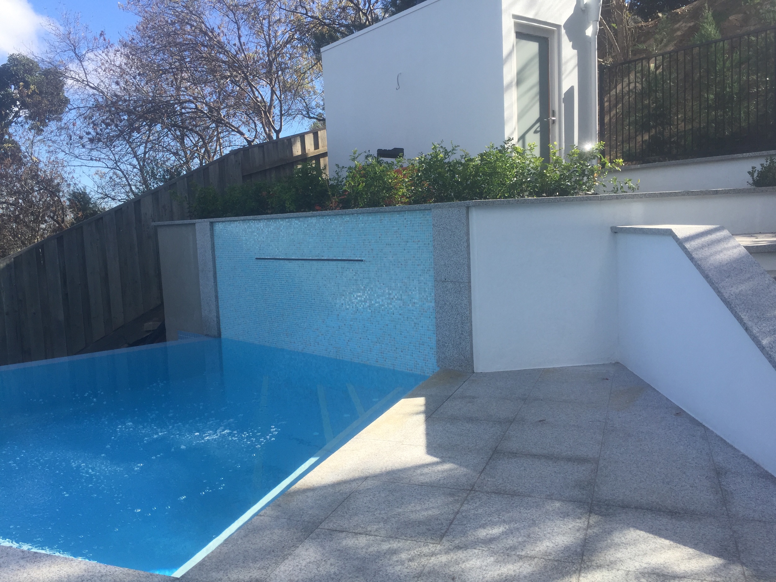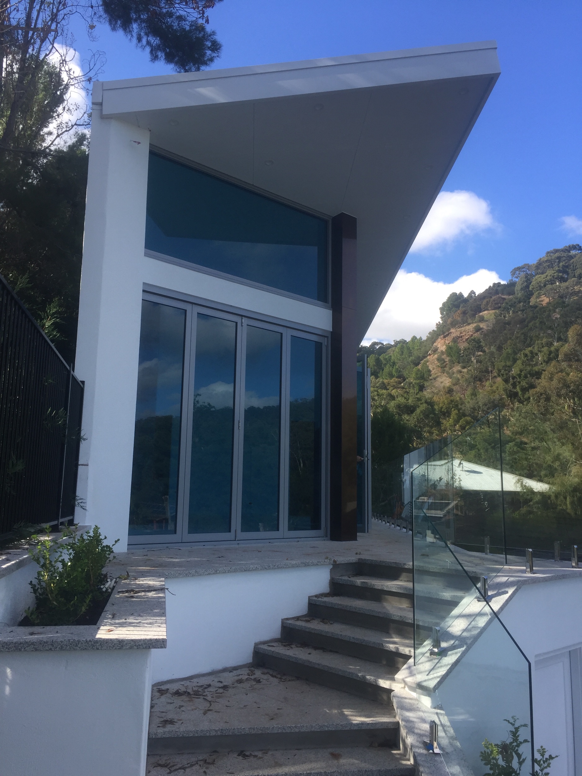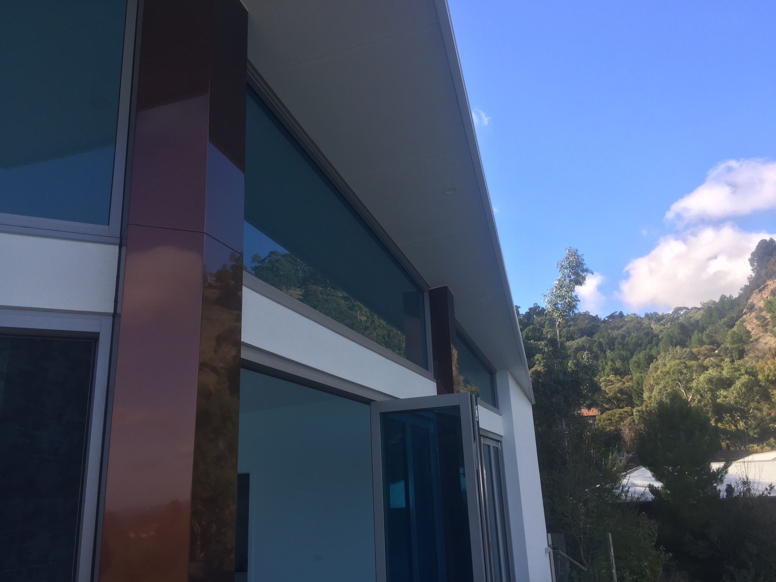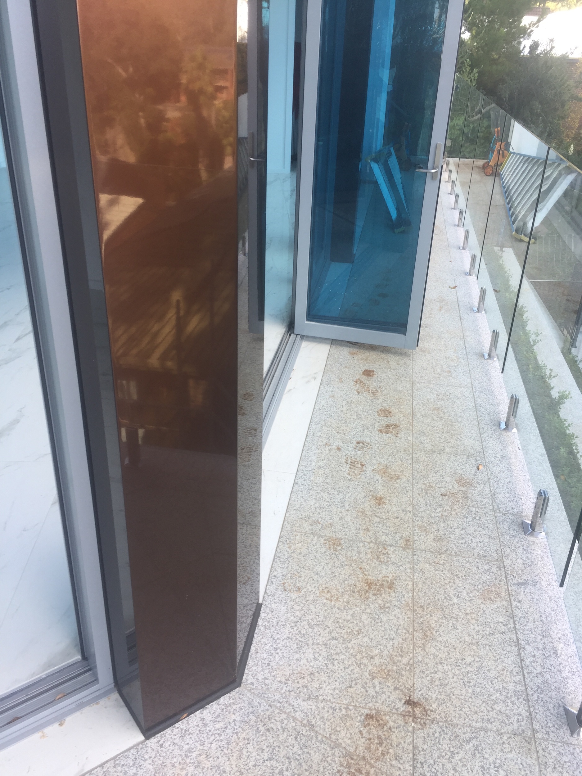A warm design in a stunning autumn leaves hills setting
Natural stone, steel, timber and a soft curved form help this unique home addition sit beautifully in it’s magnificent surrounds..
Flat tray cladding fitted vertically to the curved walls with no visible fixings.
Honorary associate home owner know where it’s at ;).
Curved feature staircase complimented by the stone bench top.
Design collaboration for 115 room hotel with restaurant, gym & conference centre
Initial concept for site including restoration of heritage corner building
Initial concept for corner heritage site
Final approved design for site
Final approved design for site corner
Our steepest site to date. 1,094m² site with 20m of fall over 44m with a large 2 storey house already cut half way down the site. The pool pavilion had to sit at the top of site up to the top boundary which was also 3m below the road above. Spectacular views over the gulf & city were the result with a horizon edge pool as a bonus.
Design based approach to developing for profit. It’s more than just the numbers.

